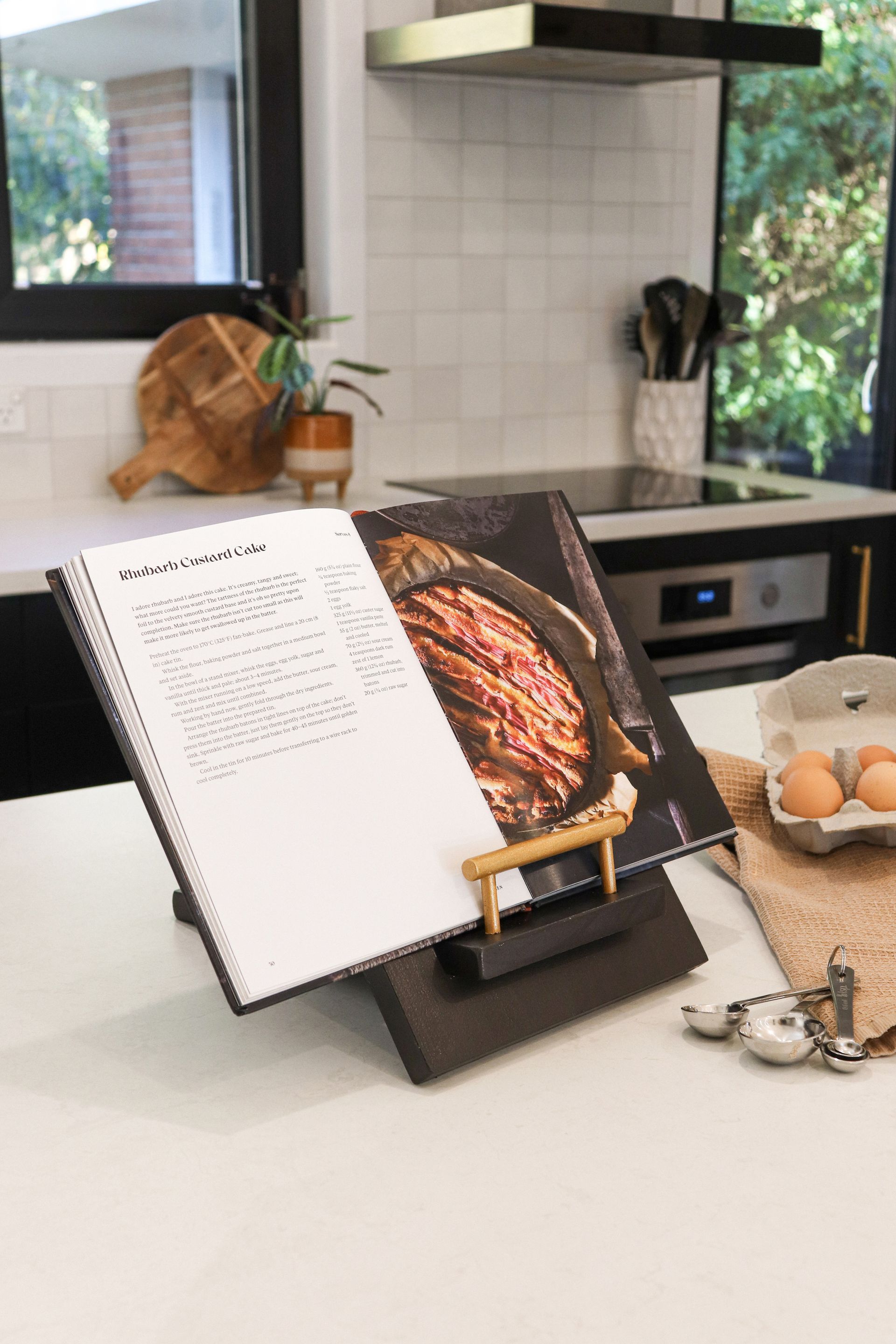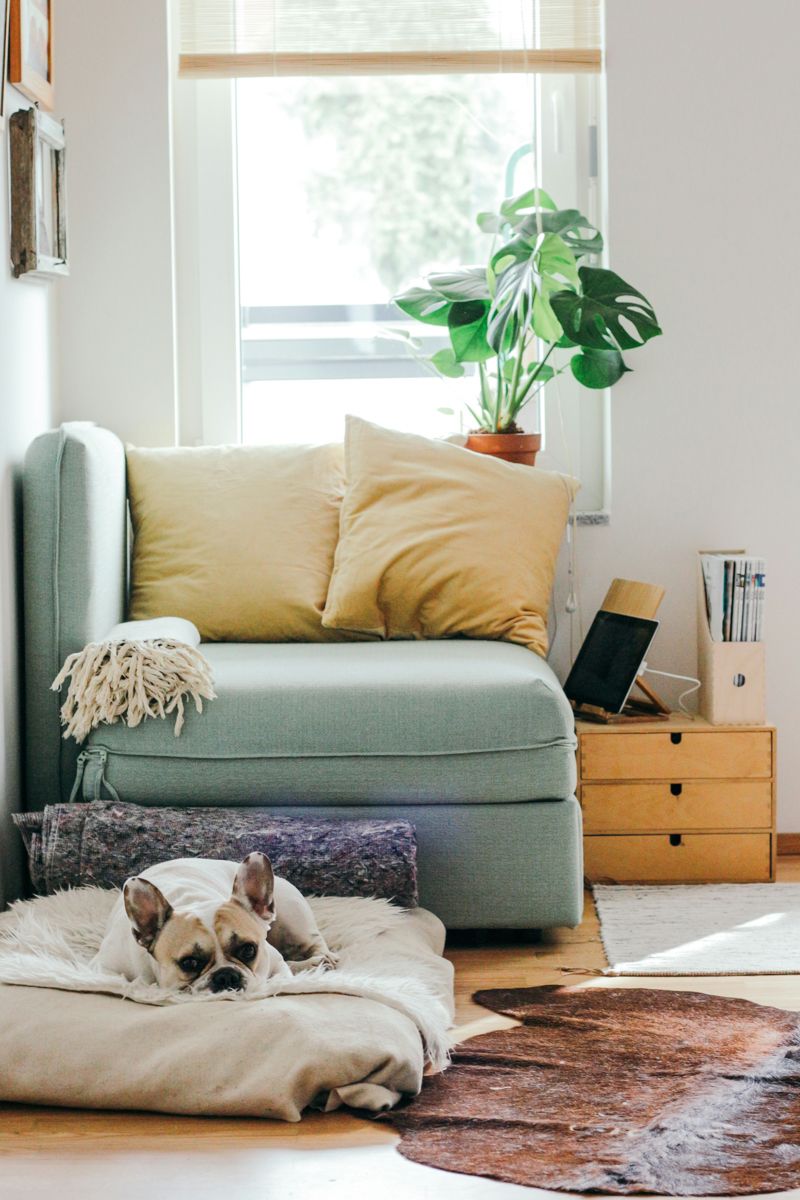Lisa and Toby Morse have transformed their 1970s Merivale townhouse into a chic new home, infused with playful personality and style.
When Lisa and Toby Morse went house hunting in 2019 for a place close to the city centre with a nice little garden and good garaging, the home that ticked all their boxes was an unassuming 1970s townhouse in Merivale. While the interior décor was dated, the couple could see the house had good bones and great potential. Being keen renovators with experience from past projects (though none quite as large as this one), they decided to embark on a major makeover to bring the house up to date and make it their own.
Little now remains of the original layout. In place of the old front door is a whole new entry area, glazed floor to ceiling with views all the way through to the end of the garden. Just outside is a little deck with a couple of chairs, providing a perfect wee spot for coffee or lounging around. ‘We’ve created lots of different spaces for seating so you can sit anywhere and follow the sun around,’ explains Lisa, as she welcomes me inside.
We enter the heart of the home: a beautifully spacious kitchen, dining and living space, opening onto decking into the front garden. This part of the house, which used to be flat-roofed with a closed-in layout, has been completely rebuilt with a vaulted ceiling to add volume and all fully insulated and double-glazed for comfort and energy efficiency. Wide exterior eaves were included in the design to block excessive sun in summer while allowing for penetration of low slanting winter sun.
Lisa worked closely with Christchurch interior designer Jen Howell to achieve the look and feel she wanted, using natural materials, layers of different textures and earthy colours. Everything is properly insulated and double-glazed to achieve the highest level of thermal performance.
‘I really think we should be looking after older houses like this,’ says Lisa. ‘By making this one warm, dry and safe, it means it could be here for another 50 years or more. It’s not just about us – it’s about serving the people who will live here after us too. It breaks my heart to see so many old homes pulled down – why can’t they still be someone’s home? – and seeing what’s going into the dump truck, so much waste. We’ve kept the old rimu from our rebuild; it will be made into furniture.’
There’s a knock on the door as Jen joins us for the interview. As Lisa bustles off to make coffee, I take a moment to savour the level of detail in this stimulating and interesting living space. The chimney breast, with one side angled towards the ceiling, is almost sculptural in shape. The scullery walls are finished at the top in glass, creating more angular interest (and incidentally, the scullery is big enough to do everything in, bar using the stove so the main kitchen is easy to keep nice and tidy). Tasteful green walls (in Resene Mangrove and Resene Lemongrass) and an almost taupe ceiling (Resene Triple Truffle) create a gorgeous ambience. The entry’s dark flat ceiling (Resene Eternity) contrasts nicely with the adjoining vaulted ceiling finish. Lisa has a passion for retro pieces and upcycling old treasures, such as her round extendable dining table and four old chairs. There’s a cheerful row of second-hand round-topped stools under the sensational natural granite bench.
The style palette is fun, cool, classy and eclectic. Jen and Lisa, who love sharing a giggle, sometimes refer to it as ‘Shagadelic Chic’ – think Austin Powers meets Mad Men. Comfortable and elegant, the interior is super inviting.
‘Lisa has a knack for retro finds and I wanted to ensure we incorporated as much as we could, while achieving the right balance of textures and layering it,’ says Jen, who previously worked with Lisa on some smaller projects. Her touch is evident in the fine linen drapes with jute embroidery and custom furnishings, such as a big round pouffe in one corner and Lisa’s knitting chair, a stylish wingback they made together. ‘Everything here tells a story; the end result is a lot richer than if it had all been new. It was a gradual process of trying different things and seeing what worked best.’
The pièce de résistance for Lisa was scoring a second-hand 1960s kitchen from friends, who had been on the point of dumping the old cabinetry. They opted for a brand-new kitchen, but Lisa was delighted to take their old one, with all its special character, and give it a new lease of life. ‘In fact, the kitchen design evolved around these cupboards and working out how we could repurpose them.’ It paved the way to some very cool outcomes including, for example, a stack of drawers – all updated and fully functioning – right next to the front entry. This doubles as a great space for displaying one-off ornamental pieces and art.
The retro kitchen cupboard fronts, beautifully refinished in a rich mahogany, formed the basis of Lisa and Jen’s planning for everything that followed, including the showstopping granite kitchen bench, gold grasscloth feature wallpaper, smoky glass kitchen splashblack and light-coloured cork flooring. Lisa’s penchant for beautiful art adds another layer of interest, with standout pieces including a striking landscape by Wellington artist Juliet Best and a framed print of Owen Dippie’s well-known work originally painted as a mural on the back of the Isaac Theatre Royal in 2014. Lisa’s love of bird prints reinforces the sense of this being a richly detailed living space, connected with the natural environment.
Every inch of this three-bedroom home has been upgraded and improved. Slider stacking doors replaced windows in the bedrooms, which have all been relined and painted, accented with wallpaper. New oak doors and new bedroom joinery have been installed, along with custom-made curtains and blinds. Bathrooms and toilets have been updated and enhanced. The end bedroom has been set up so it could be used as a study or home office in future and it also has internal access to adjacent garaging.
While the main living end of the house was being rebuilt, Lisa and Toby moved into their garage as temporary living quarters. Initially, they were showering at work but that was no longer an option when New Zealand’s second lockdown hit. ‘Fortunately, we had an old bath that we stuck on a platform and used that instead,’ says Lisa. ‘It was lovely lying in there in the middle of winter looking up at the stars. I like adventures. Living like that for three months made me realise all you really need are the basic necessities.’
The gold/orange-flecked natural granite bench in the kitchen, imported from Europe, is an incredible inclusion. A pair of hanging pendant lights, finished in soft brass, elegantly complement the granite below.
‘We chose the granite from this little picture and then had to wait three months,’ says Jen. ‘When GBC [the stone fabricators] rang to say the granite slab had come in, I said I’d go and see it first. We’d had to choose the cabinetry colour earlier to meet manufacturing deadlines so it was nerve-wracking waiting to find out what the full slab looked like – it was amazing to see how beautiful it was and how well it matched!’
Lisa says all the suppliers involved in the kitchen were excited to be a part of such a unique project. For Jen, this makeover has been the highlight of her more-than-20-year career in interior design. The final step for Lisa and Toby will be easy-care landscaping of the garden. Lisa says trees will be carefully selected to ensure they are useful for humans, birds, bees and insects.
Next up for Lisa and Toby this year is another major renovation project – literally next door. When they bought their rear townhouse, the couple decided to save the front unit too. Expect another unique revamp with more than a hint of Shagadelic style!
Recent stories



All Rights Reserved | CountryWide Media





