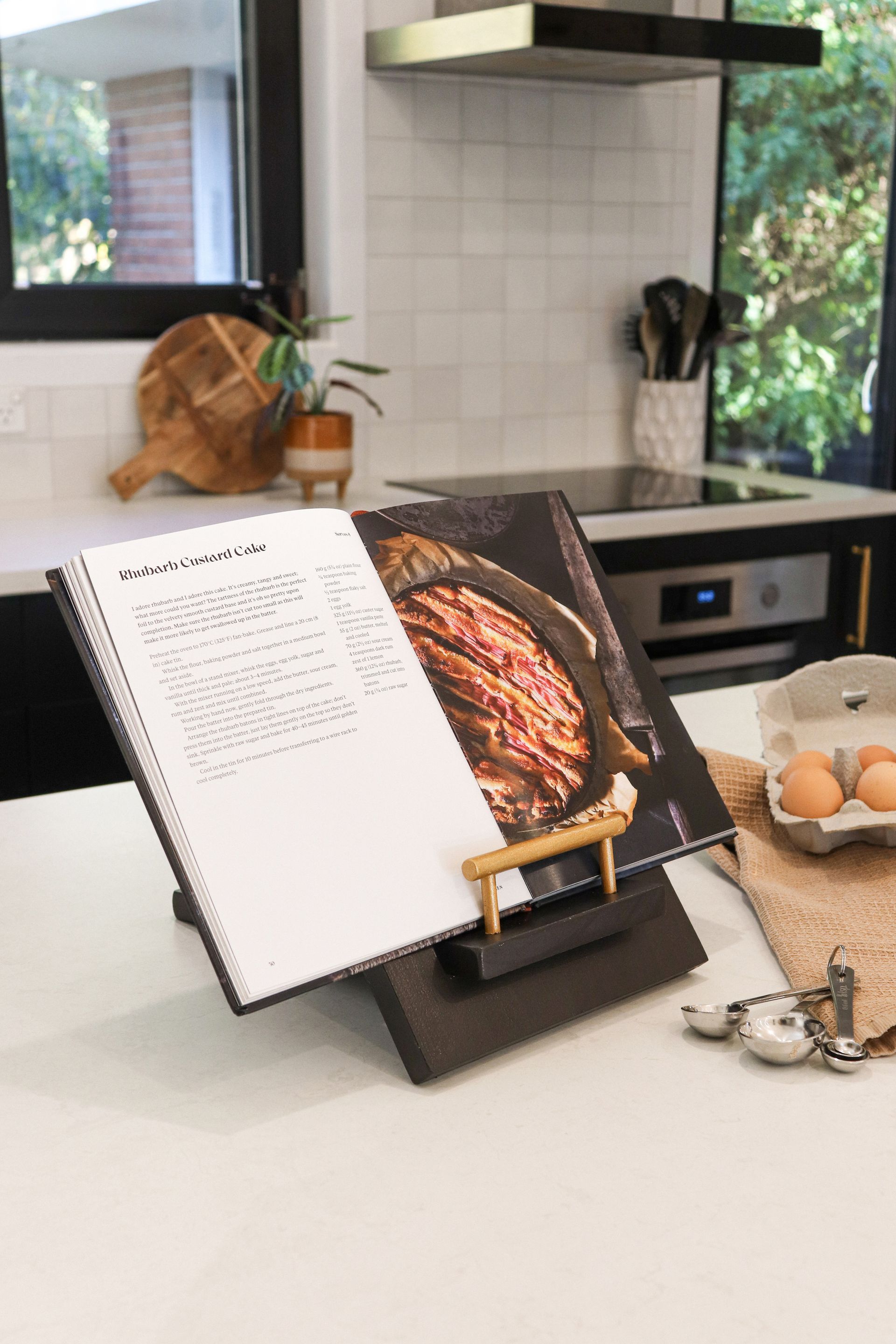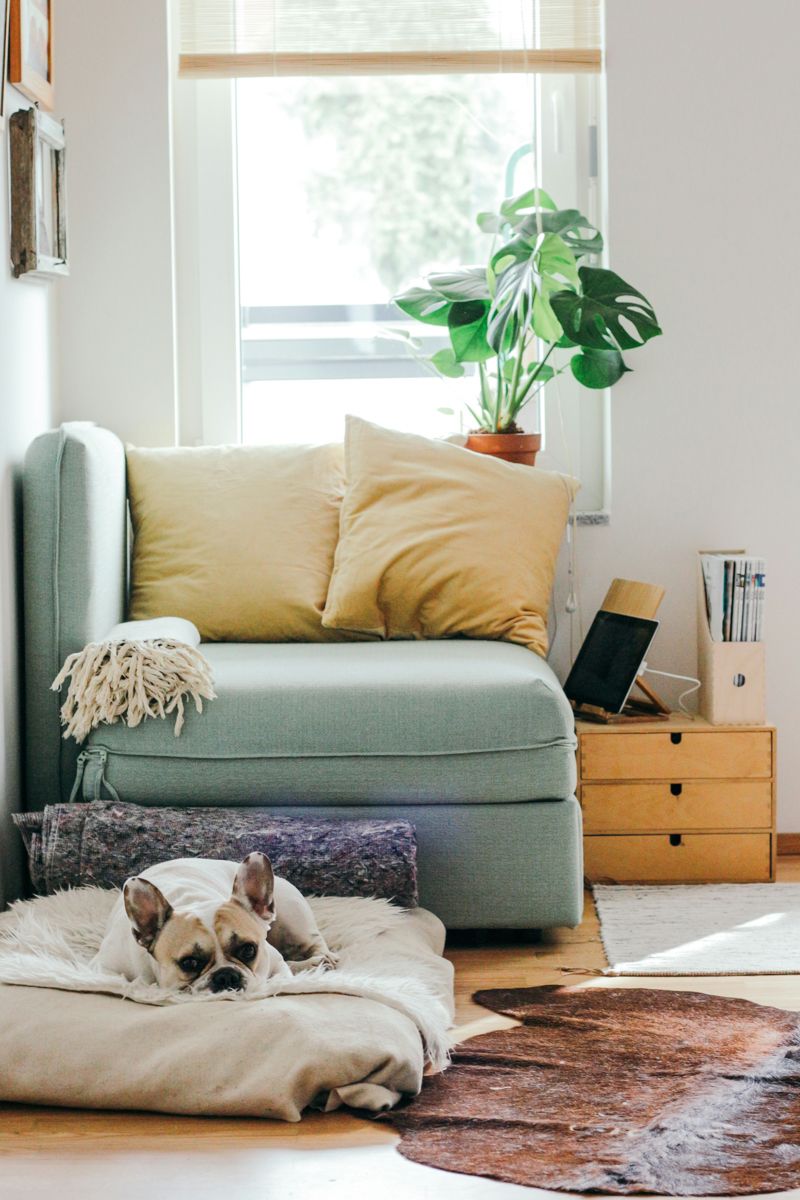With a desire to incorporate expansive outdoor living areas and a swimming pool into the design of their new home, these North Canterbury homeowners and their designer were forced to think outside the box to achieve what they wanted.Building a new home comes with a list of wants and needs. And for these homeowners a pool and multiple outdoor living spaces were at the top of the list. However, their exposed building site forced a rethink around how to achieve this desired quintessential Kiwi way of living – with spectacular results.
With the decision made in 2008 to convert their sheep and beef farm to dairy came the requirement for more housing on this picturesque riverside property. ‘We needed another house,’ shares Jo, ‘and we didn’t want to build for someone else.’ Reflecting on the process and the dramatic change from a 1950s traditional weatherboard home nestled within sprawling farmland, to a contemporary design perched on top of the world, Jo and Dave couldn’t be happier, or prouder, of what they have achieved.
‘The [Hurunui] River has been a huge part of our lives,’ enthuses Dave, ‘so in order to be separate from the other buildings on the farm we opted to build up high and to make the most of the 360-degree views on offer.’ Jo relishes the fact that she can now look out across the paddocks from the kitchen table and spy Dave sneaking down to the river for a quick fish before heading home for the day.
‘Capturing the views was of paramount importance in the design,’ shares architectural designer Jason Higham. ‘So too was acceptance that such views were only afforded through a highly exposed position in a notoriously high wind area.’
With winds from all directions howling through the exposed ridgeline site, out-of-the-box thinking was required. ‘They had a clear idea of what spaces they wanted,’ continues Jason. ‘And it was exciting to not only be part of the process with them, but help translate their ideas into a unique, functional and aesthetically pleasing solution.’
The solution was an enclosed courtyard. From a bird’s-eye-view perspective, the house appears almost square in shape with the large courtyard and pool forming the centre of the design with the living areas and bedrooms wrapped around it. ‘The pool went in first,’ explains Jo. ‘And then the house was built around it. It is a simple design really, but perfectly suits our lifestyle and exceeded our expectations. Jason was great to work with and really understood what we wanted to achieve.’
‘Unseen on approach to the house, the private courtyard is dramatically revealed in a flood of natural light as you walk in the door,’ explains Jason. ‘Evoking a resort-like feel, it sports an in-ground swimming pool, spa pool, open fire, kitchen servery and an abundance of decking and greenery.’
A stark contrast to their previous farmhouse, the central open-plan kitchen/living/dining allows Jo, Dave and their three girls to interact in a way they hadn’t previously been able to. ‘The traditional design of our previous house meant each of the spaces were separate,’ explains Jo. ‘So we would often be in different rooms. Here, we are all able to be together but not on top of each other. I can be cooking, Dave at the table or in the living area and the girls in the pool – it has allowed for a sense of involvement in what we are all doing.’
A large home office and separate lounge down the eastern side of the home offers space in which to retreat should anyone need to. ‘We call this the kids’ lounge,’ shares Jo, ‘as it is a wonderful space for them to entertain their friends.’
The western wing of the house is home to the property’s four bedrooms and two bathrooms. An enviable mudroom-cum-laundry is the icing on the cake and a reminder of the home’s rural location and practical requirements.
For first-time builders, Jo and Dave had plenty of learnings along the way but delighted in the process. ‘We would absolutely do it again,’ shares Dave. ‘There are things we would do differently, but it was lots of fun.’
Jo agrees. ‘We learnt quickly to make decisions and to stick to them, and we have no regrets. We have been in the house for six years now and love living in it.’
Recent stories












