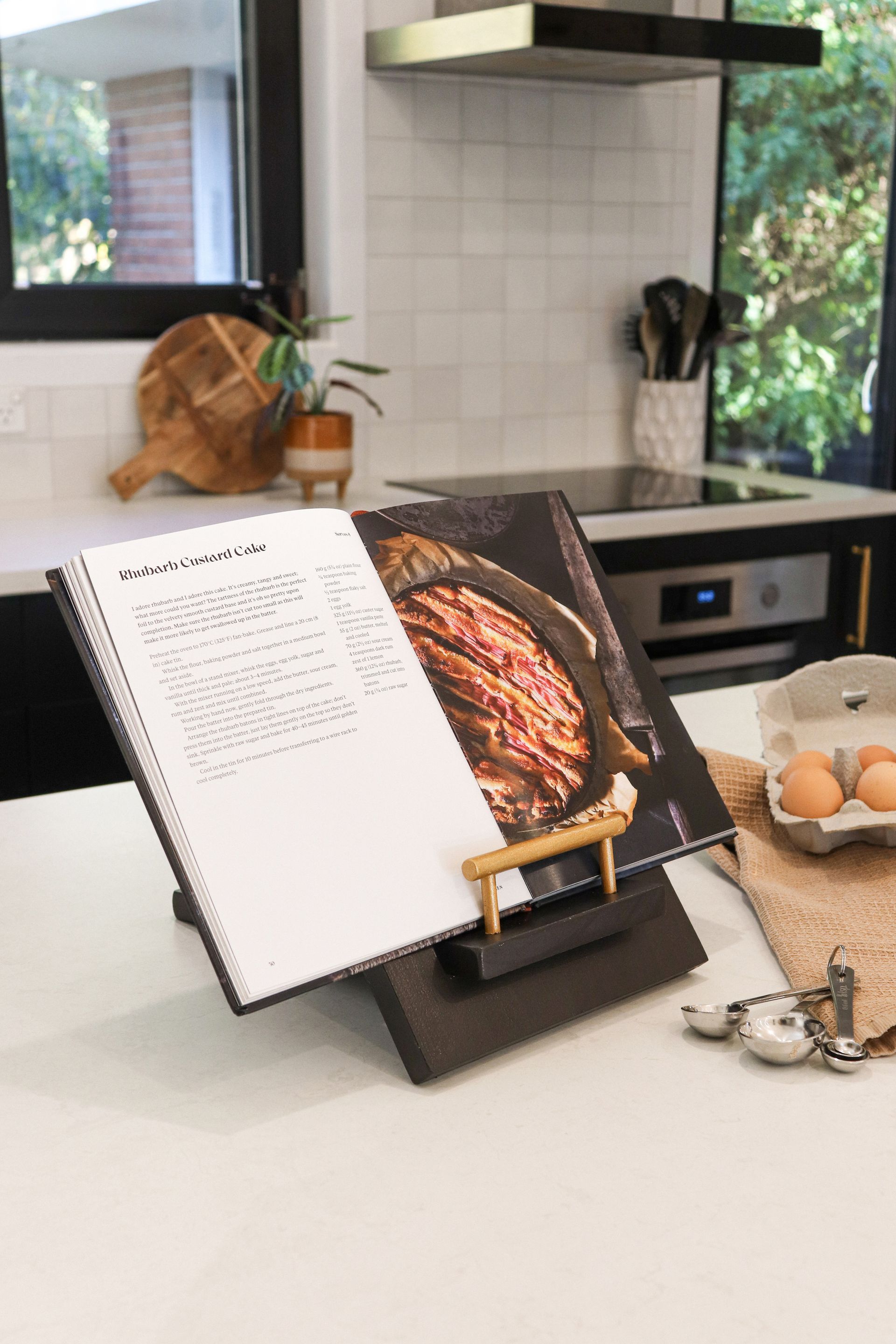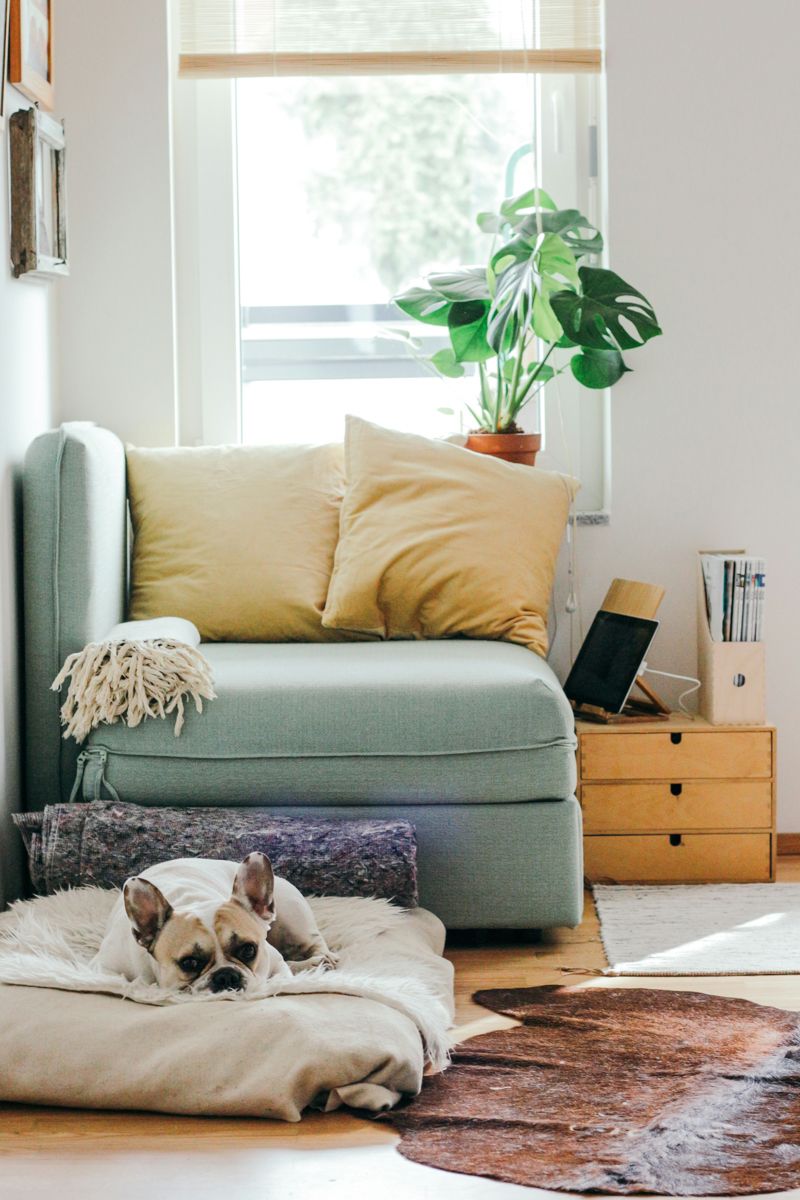Drawing on the simplicity of the humble rectangle, embellished with an expressive roofline and completed with a nod to brutalist aesthetics, Milton Weir’s Akaroa holiday home nearly didn’t get out of the ground. In fact, it nearly didn’t have any ground to begin with!
With an eye for property, Milton Weir stumbled upon a steep and unforgiving section when he attended a family wedding in Akaroa in late 2019. While the site may have been challenging, the setting was idyllic and the location private. A sound geotechnical report provided reassurance and it offered sea views, sun and shelter. However, although Milton’s offer on the section was accepted, he queried his wherewithal to build and withdrew from the purchase, immediately suffering regret but unable to do anything because another offer had been quickly snapped up. Unbelievably, that offer also fell through and a week later Milton secured the section for himself, this time ensuring he didn’t let it go!
By this stage, Milton ‘was in a hurry to get on with it’. Let down by two Dunedin architects Milton turned to Christchurch architect Robert Weir of
Weir Architecture. The brief was simple – three bedrooms and nothing palatial or fancy, a ‘basic and bachy’ house. The resulting sketches came back fast and captured Milton’s imagination. As he says, ‘the site could only really cater for a box’, so a ‘rectangle, funked up with a roof’ nestling quietly into the landscape was perfect.
The choice of builder was an easy one – the groom from the family wedding! Milton’s nephew, Tom Southen, was a former New Zealand Apprentice Builder of the Year and Milton had recently worked with him on a Christchurch renovation. Milton liked how he worked and knew he could work alongside Tom, so appointed himself as the labourer. While Tom just laughs about who the real boss on-site was, Milton laughs even harder that ‘Tom gave me all the shit jobs!’ The on-site banter may have been fun but Milton shakes his head at the winter living conditions during the build. Staying at a family bach in Pigeon Bay, Milton couldn’t believe Tom and another 20-something-year-old builder ‘thought nothing of getting up at 5.30 am and firing up the barbecue. It was miserable.’
Nonetheless, Milton threw himself into his labourer’s role, buying a loader and an excavator and driving up and down his driveway shifting dirt for six endless weeks. Once the foundations were in place, all the dirt and clay that he’d removed had to be replaced with clean stone from a local quarry! Huge quantities of block work, structural concrete and a massive amount of steel went into the build, Milton always on hand to help out.
The end result is a stunningly refined home that meets Milton’s brief impeccably, providing the perfect Akaroa base for himself and his partner, Joe-Anne Gorman. For a retired policeman and a business franchiser, he has an unexpectedly remarkable eye for design and no part of this new build has been excluded from Milton’s attention to detail. He planned the kitchen himself, a warm and welcoming galley style featuring a lacquered dark metallic finish that contrasts beautifully with the earthy and textural goodness of blackened hardwood plywood. It’s an entertainer’s delight – practical, social and connected with the living and dining spaces as well as the outside decks. Milton claims he’s ‘the master of cocking up measurements’, but the design is exceptional and the execution is flawless.
Mindful of using the section to its fullest, Milton has installed a pool in what would have otherwise been an underutilised deck.
Richly atmospheric, the retreat-like master ensuite features the latest in bathroom technology.
Views across the harbour greet Milton and Joe-Anne every morning from the master bedroom.
While Milton engaged a Dunedin-based joiner to convert his paper kitchen plans into reality, other aspects of the interior were completed entirely by himself. A skylight (which wasn’t part of the initial concept) has been incorporated over the dark wooden staircase, and the remainder of the upstairs raked ceilings have been finished by Milton. He painstakingly sanded, colour-washed and applied numerous coats of polyurethane to every single sheet of plywood that make up the ceiling, converting a cheaper form of ply into a stunning product through sheer perseverance, patience and hard work. Milton’s response to his hard work is typically understated. ‘It gives it a beachy feel.’
However, while he might be relaxed about it now, it’s little wonder he was loathe to make holes in his ceiling for lighting. Instead, just one elegant LED strip light illuminates the kitchen island, a linear design statement that sits flush within the ceiling and draws the eye down the wall, elongating the space and creating a sense of industrial refinement. Lighting is an area Milton put a lot of thought into, preferring the ambiance and flexibility of table and floor lamps to the clutter of ceiling lighting.
He was also the painter on the job and guffaws that his first choice of paint colour, one he has used in the past, didn’t work in this house. The house is now painted a crisp Resene Eighth Thorndon Cream, wonderfully fresh but with an inkling of green lurking in its depths, ensuring the house feels warm and welcoming. However, it took Milton five coats of paint downstairs in the two guest bedrooms, utility spaces and entranceway as he methodically overpainted his first ‘cockup’.
While Milton may describe his house as a simple rectangle funked up with an eyebrow roofline, this apparent simplicity is mere trickery. The windows, for instance, are unmitigated heroes. With each pane weighing in at a staggering 300 kg, they offer unhindered floor-to-ceiling views of Akaroa Harbour. At 3.3 m high, they provide a wonderful connection with the outdoor decks, the sea and a glorious pōhutakawa tree that is home to tūī, korimako and kererū. Impressively, an internal sliding door to Milton and Joe-Anne’s bedroom matches the height of the windows, adding to the cohesiveness and flow of the house.
It’s the little details that add to this house, some of them quirky, others practical and functional. The ensuite bathroom features a full-length glass shower with views through the master bedroom and beyond to the harbour. It’s private and there’s no risk of the neighbours getting an unexpected eyeful but Joe-Anne giggles that it has taken some getting used to and she hasn’t always been able to relax! Downstairs, the guest bathroom window is more conventional but an exterior wall on the grounds has a gap in it, ensuring guests can also enjoy the views.
For Milton, it’s the technicalness of the house that he enjoys. Everything can be worked remotely, from the heating to the security, the motorised blinds and even the hot water cylinder cupboard. However, it’s his smart toilet that takes the technical cake – a porcelain throne featuring soothing blue night lights and LED temperature controls!
With its exposed black-shot polished concrete floors, white gallery walls and state-of-the-art technology, this is a house that had the potential to feel staged. However, Milton and Joe-Anne have injected comfort and personality into their new build, effortlessly transitioning it from a mere house to a home that’s instantly welcoming. Comfortable leather sofas in vintage green are layered with soft furnishings and a long wooden dining table hints at extended nights of fun and hilarity. Gorgeously aged rugs, picked up in Turkey many years ago, soften the concrete floors and a fabulously eclectic collection of art adorns the walls. It’s a place for Milton and Joe-Anne, but it’s also a place for family and friends.
With Joe-Anne busy with their new barbershop business in Akaroa, Milton’s in his happy place by the sea. Pointing to a mooring barely 70 metres away, he can run his business remotely from the kitchen table and set his cray pots during lunch break. Milton’s brief to his architect has been met – it’s an idyllic lifestyle in a blissfully beachy home.
Recent stories



All Rights Reserved | CountryWide Media






